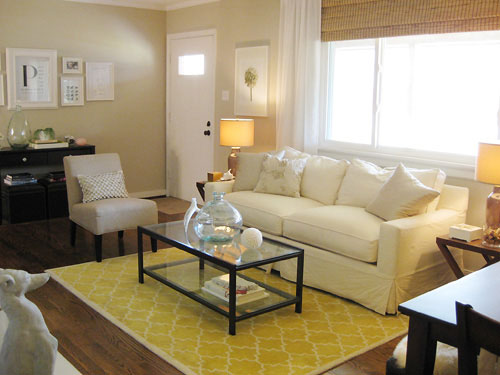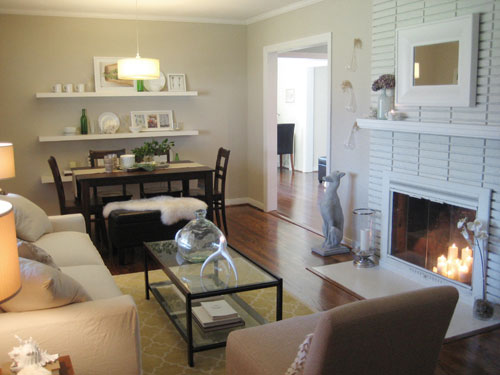If you eliminate their addition (Den, Laundry nook, Bathroom, and Sunroom) it's pretty much the same.
They luck out with having no stairs to the basement, meaning they have a larger kitchen. I guess that means we luck out having direct access to the basement, making it usable living space.
Basement floor plan (not measured to scale, just rough estimation):
Our basement includes a laundry space, a second full bath, Family room, another guest room and a second office. I always marvel at YHL's home, but I need to remember our home works just as well. It's the perfect size for me, Adam, Grover, and any future kiddos we decide to have. What I can take from longing after their home is the fact that it looks so casual, comfortable, livable. I can think about painting, accessorizing, and re-configuring the furniture arrangement to make our house just as comfortable.
I've already admired their living room bamboo curtains...

...and am trying to figure out how to make the living/dining room more cohesive like this too:
That means taking down this half wall in our entry and trying to open up the space
I just don't know when we will be up to the challenge.
Maybe over winter break?





No comments:
Post a Comment
I'd love to hear what you think!